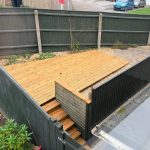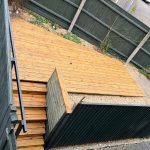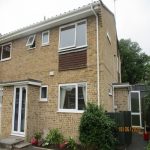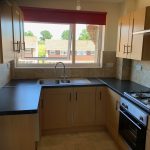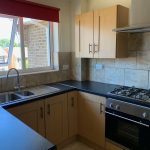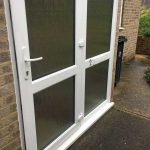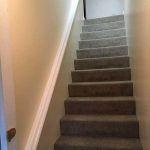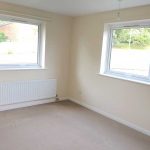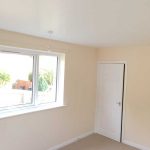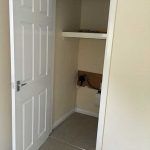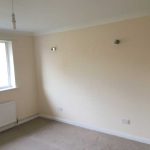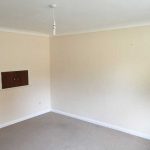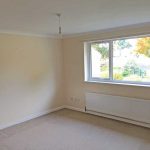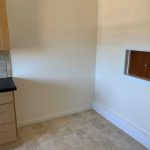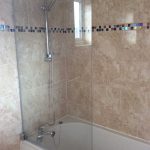





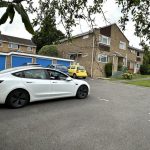
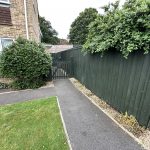
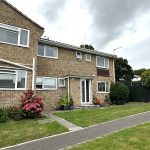
Available now
Kitchen, plus seating for 4 diner area
A delightful three bedroom property forms part of a purpose built apartment block consisting of 4 good sized apartments in a quite cul de sac, close to good schools, bus service and a short commute into Wimborne or Ferndown shopping areas and supermarkets.
Unlike many properties in Wimborne this three bedroomed spacious apartment has it’s own entrance, garden & decked area, a garage, parking and visitor parking in private grounds. It is in a good school catchment area and near to woodland walks.
The fully carpeted first floor property has the benefit of cavity wall insulation, heavily insulated loft, gas combi central heating and full double glazing. It has it’s own entrance via a ground floor lobby and storage area.
- Gas radiator heating
- Double glazed
- Own tiled floor lobby via gated entrance, with storage shed
- Carpeted stairs to first floor
- Large lounge, double glazed windows
- Kitchen diner, with space for f/ freezer, washing machine, dishwasher or vented tumble dryer and fridge freezer.
- Fully tiled bathroom -bath, basin and hair shower
- Separate toilet
- 1 Master double bedroom with built in wardrobe
- 1 Double bedroom 2
- 1 Single bedroom
- Gas combi boiler & large airing cupboard
- Large storage cupboard
- Secure gated entrance
- Decked & patio enclosed garden
- Garage
- + Designated parking
- + Visitor parking
This highly desirable property would suit a young professional couple or small family.


View 2





Lounge view 1


Lounge view 3


Bedroom 1 double

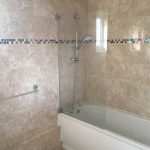

Bathroom (separate toilet)




This property is for a maximum of four persons
See our tenant renting criteria.
Prospective tenants see our EPC, Gas & Electrical certificates here, note this is passed word controlled which we will issue to you upon enquiry.

